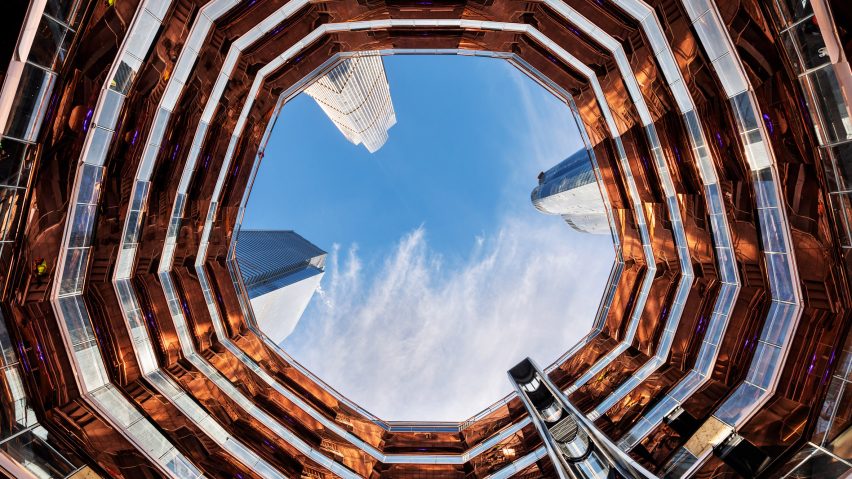
Heatherwick’s Vessel at Hudson Yards opens to the public
헤더위크의 베슬이 허드슨 야드에서 드디어 일반 대중에 선보인다.
Temporarily known as Vessel, the Heatherwick Studio-designed structure is welcoming the first visitors with timed free tickets to climb its 154 staircases from 12pm, 15 March 2019.
154 개의 스테어케이스를 가지고 있는 헤더윅 스튜디오의 베슬이 2019년 3월에 드디어 대중들에게 선보인다.
The huge artwork, which comprises a Escher-like lattice of the interconnected stair flights and 80 landings, officially opened with the rest of the plaza and gardens, and the retail and entertainment provision at Hudson Yards phase one.
이번에 선보이는것은 허드슨 야드이 페이스 1이며 나머지부분들은 순차적으로 오픈할 예정이다.
이 거대한 아트웍은 마치 에셔의 상호연결된 사다리 프로젝트를 연상 시킨다.
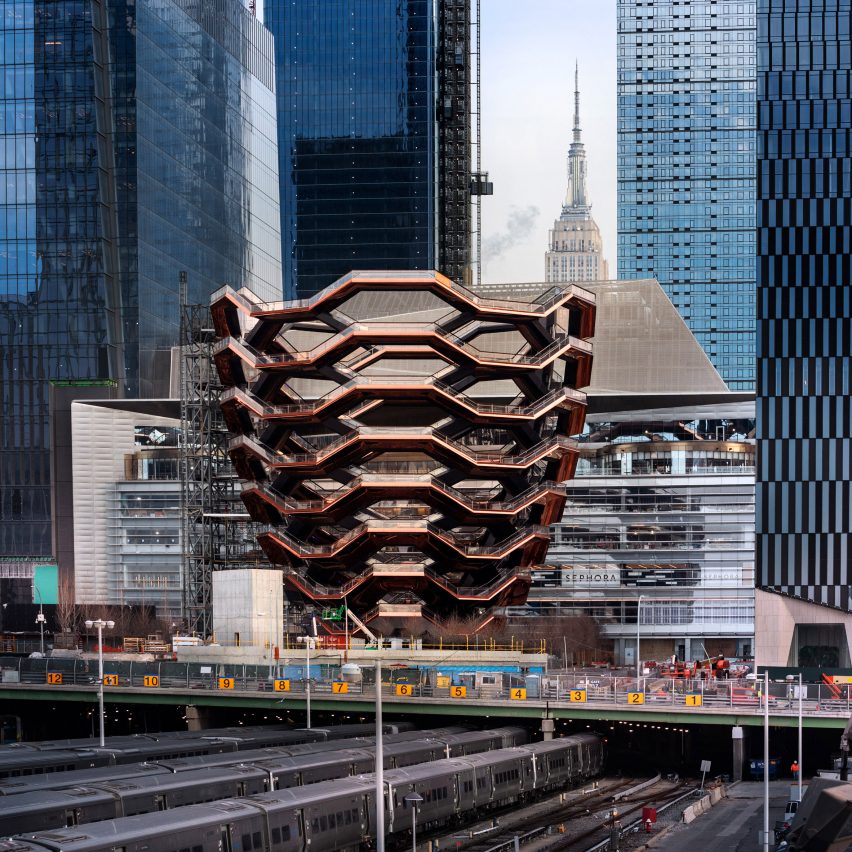
“We’ve never designed anything like this before, and we’ll probably never design anything like it again,” said Heatherwick Studio group leader and partner Stuart Wood.
“People often ask us, what is this for? Is it a viewing platform? Where are you looking to?” he told journalists ahead of a tour. “It’s not a building, it’s not a sculpture, it’s not an artwork, and yet it has scale and relevance to all of those typologies… In a way, we’re thinking of this as a piece of furniture. Its ongoing use will evolve, quite naturally.”
사람들이 종종 이것이 무엇인지 물어본다. 이것이 전망대인지? 어디로 가는것인지? 나는 저널리스트에게 이것은 빌딩이아니고 조각도아니고 아트워크도 아니다. 단지 이것은 휴먼스케일이 있는 모든종류의 타이폴로지와 연관 되어있다. 라고 토마스 헤더위크는 말했다.
The studio chose to reference three-dimensional public spaces, like the Spanish Steps in Rome, when putting together ideas for the project. The resulting structure is narrow at its base, then expands to reach 150 feet high and 150 feet wide (46 metres) at the top.
“We didn’t want to build something that had a huge footprint, so very pragmatically, that is why it’s small at the bottom,” said Wood. “But as it grows vertically, you can see that it starts to increase in its geometry.
우리는 여기에 거대한 풋스텝을 만들고 싶지 않았다. 그래서 이구조는 아래쪽은 작고 스직으로 상승할수록 커지는 구조물이다.
First unveiled in September 2016, Vessel’s flights and landings create a mile of walkways that will no doubt become a popular selfie spot for tourists. A sloping elevator is also included to ferry visitors directly to the top level.
Wood said he believes that although vistas of the Hudson River and parts of the New York skyline are afforded from the structure, the best views are those looking inward.
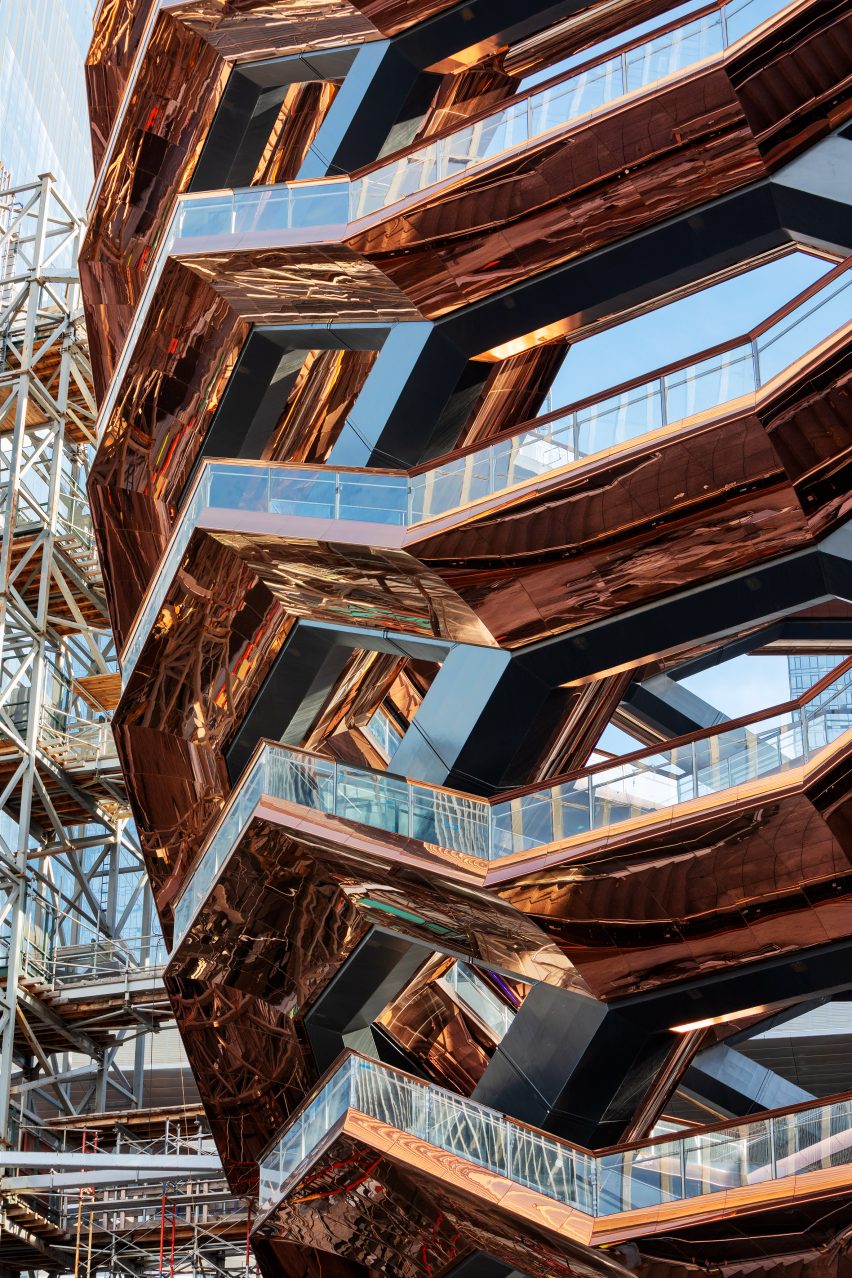
Copper-coloured metal wraps the soffits, reflecting people standing or walking in the plaza below, while the materials inside such as concrete are much darker and in-keeping with the urban environment. “It feels like pieces of pavement lifted into the air,” said Wood.
Now the structure is open, a public competition will be held to determine its permanent name.
It sits at the heart of Hudson Yards, in the middle of a landscaped plaza by Nelson Byrd Woltz and surrounded by glass skyscrapers that are all either complete or nearly there. The most recent to open was Diller Scofidio + Renfro and Rockwell Group’s 15 Hudson Yards, which is attached to the expandable cultural venue known as The Shed – set to start its programming 5 April 2019.
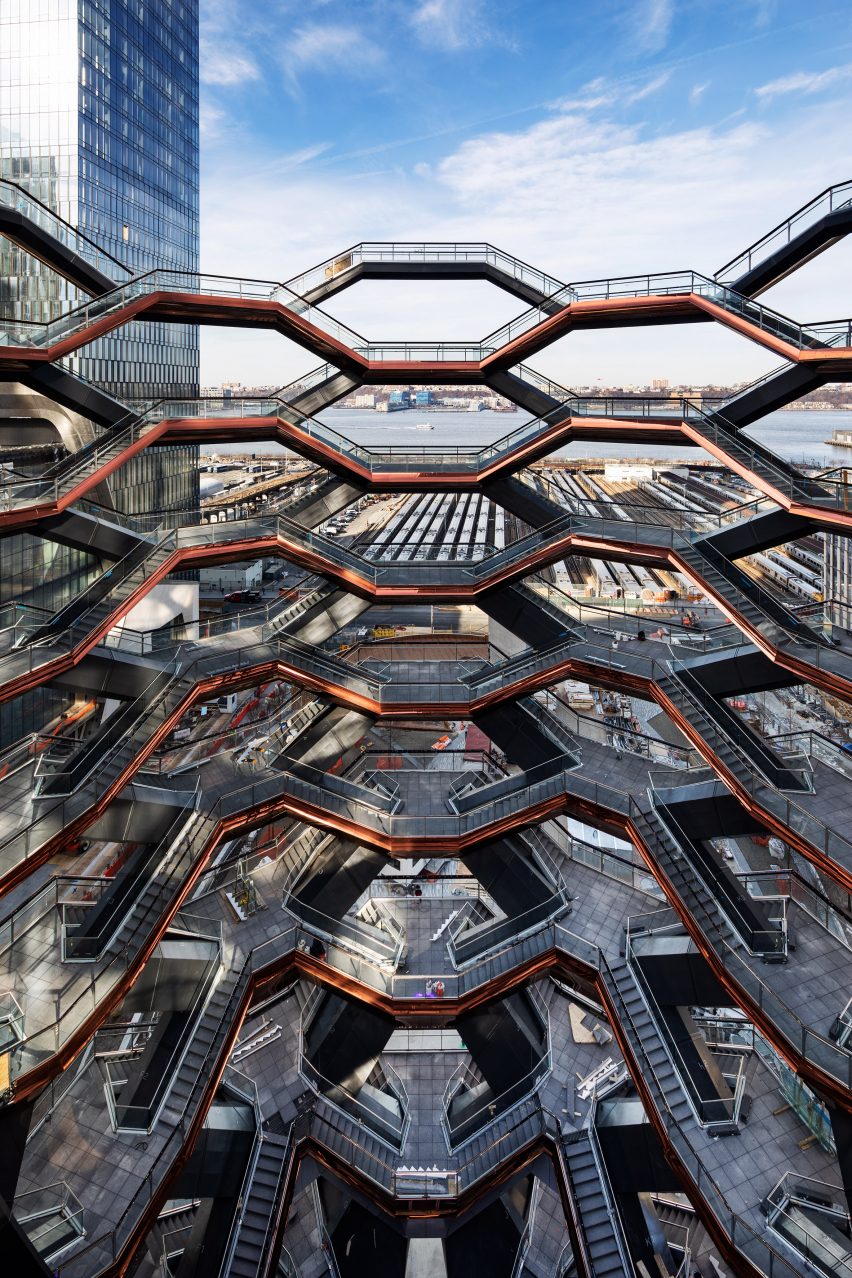
Built over the top of a 28-acre (11.3-hectare) active rail yard, Hudson Yards is currently the largest private development in the US.
Phase one also encompasses two sister office towers and another corporate block by development masterplanner KPF, a residential skyscraper by SOM that will also accommodate the first Equinox Hotel, and a tall building by Foster + Partners.
페이스 1에는 두개의 유사한 빌딩동이 있고 마스터플랜을 담당한 kpf 의 코퍼레잇 블록 그리고 som의 주거 타워, 노만포스터의 타워로 이루어져 있다.
Deezen 에서 발췌


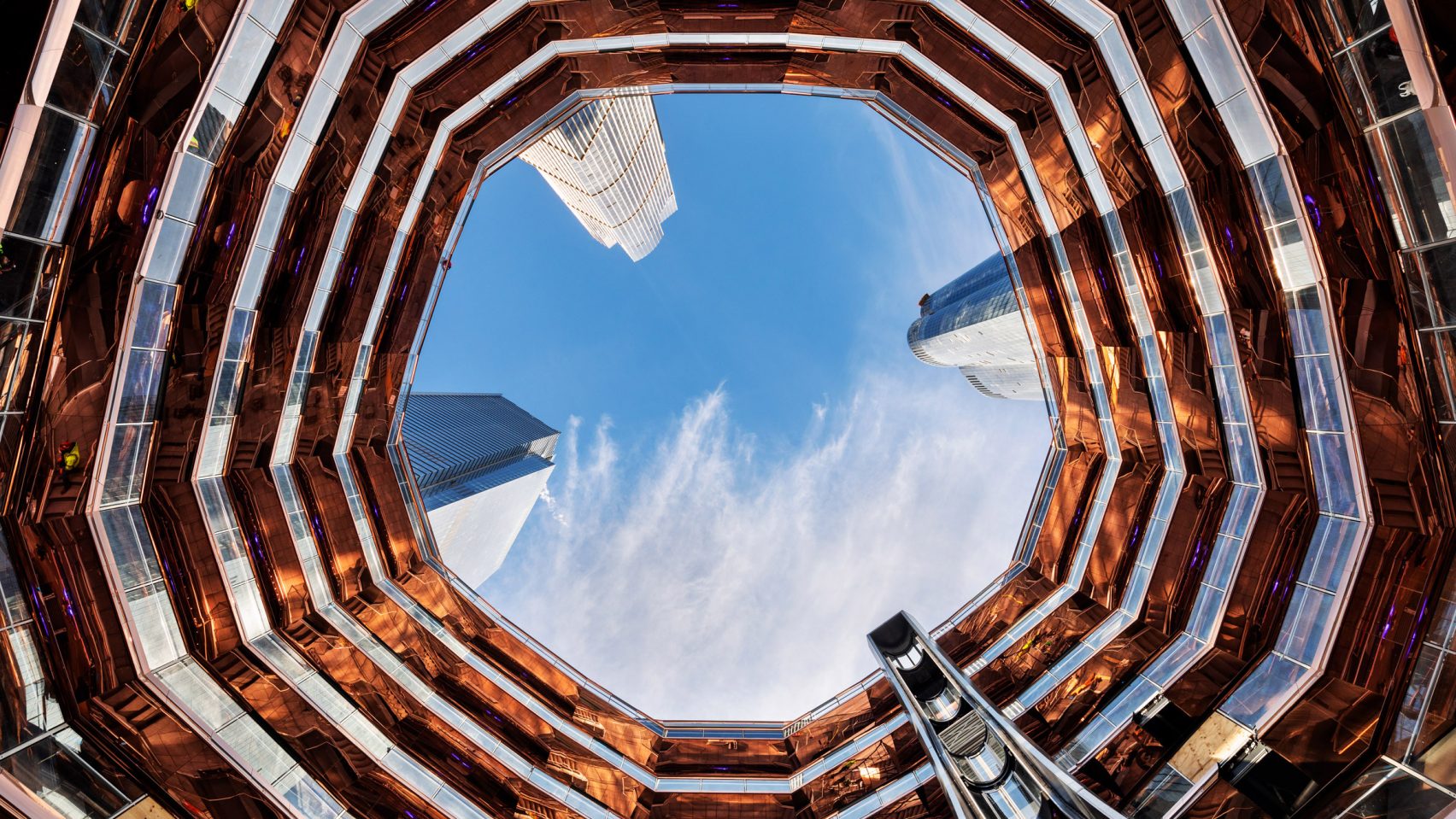
Leave a Reply