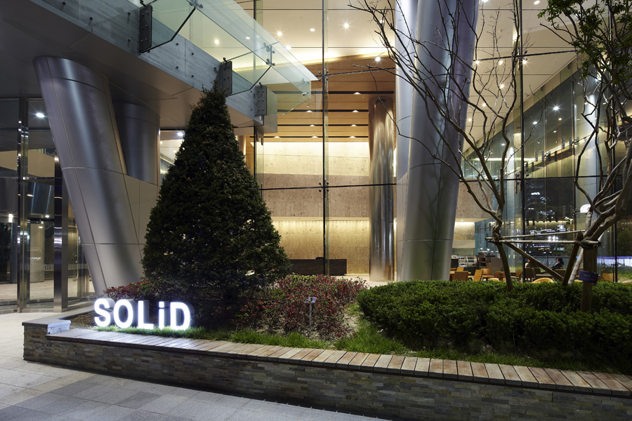
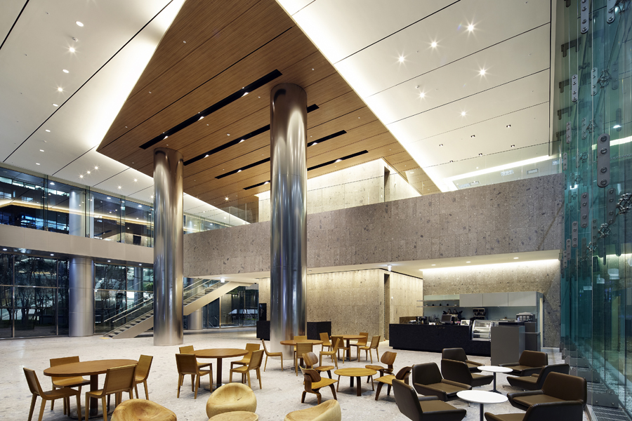
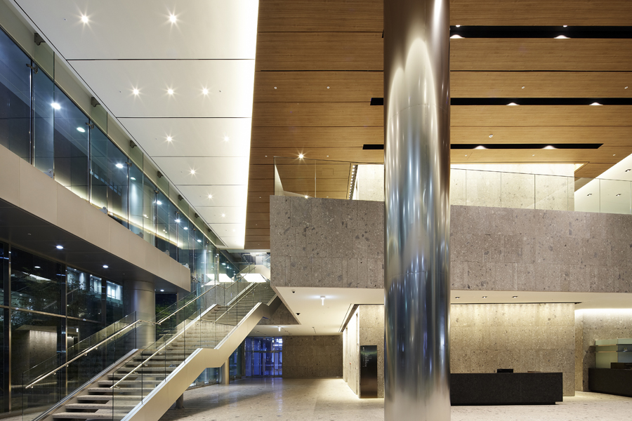
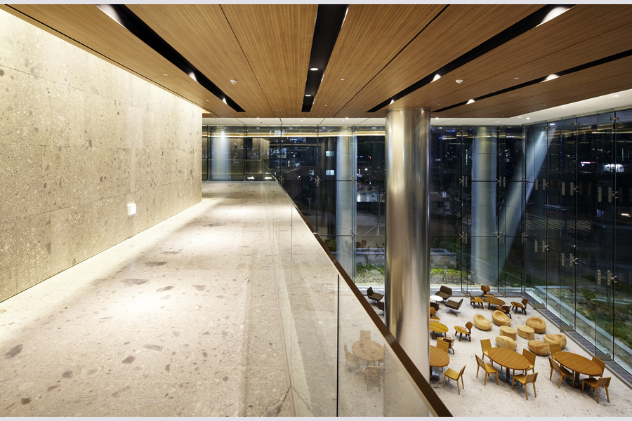
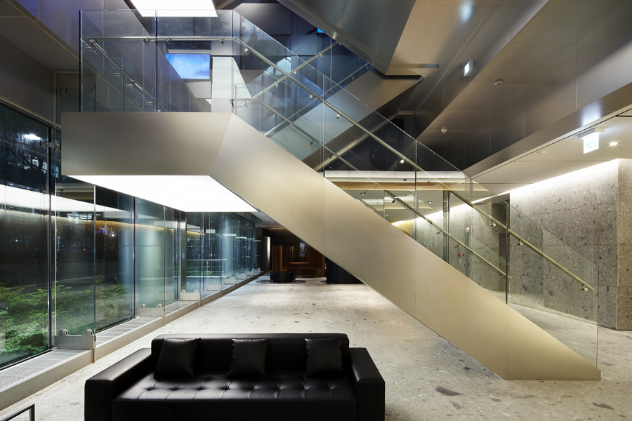
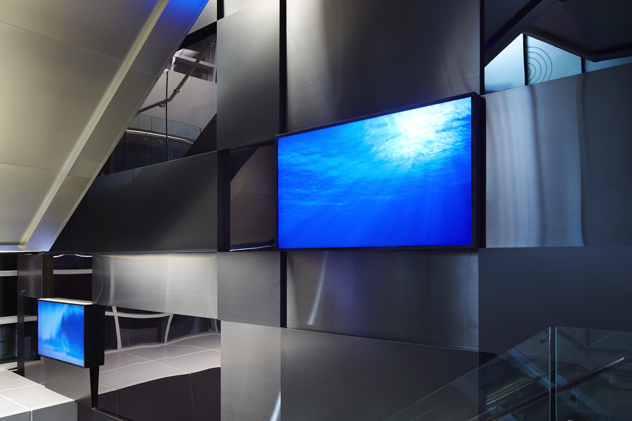
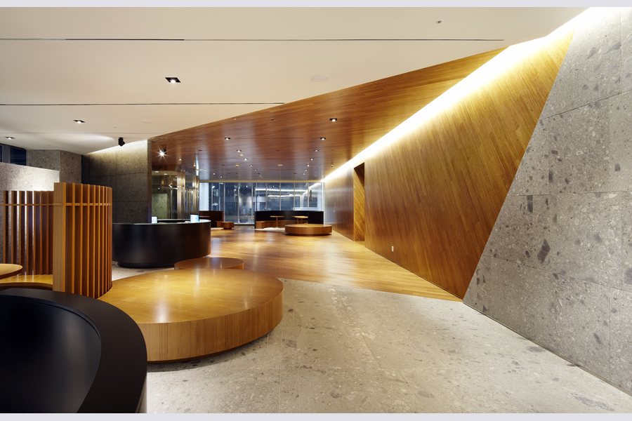
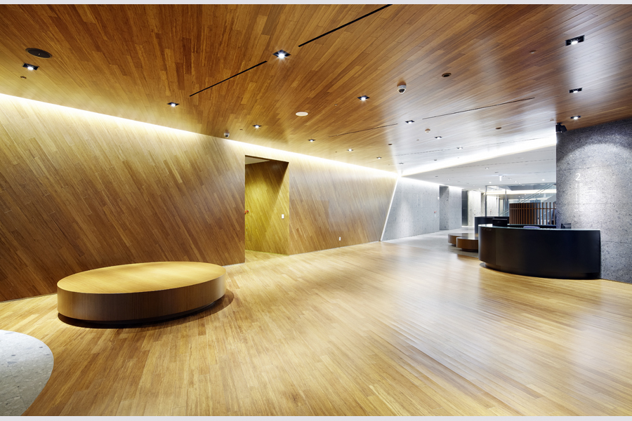
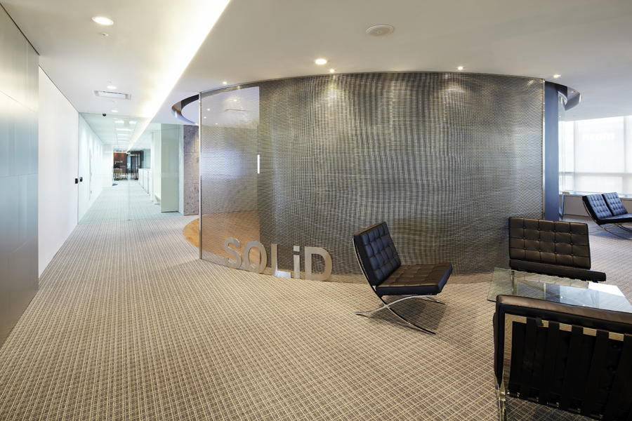
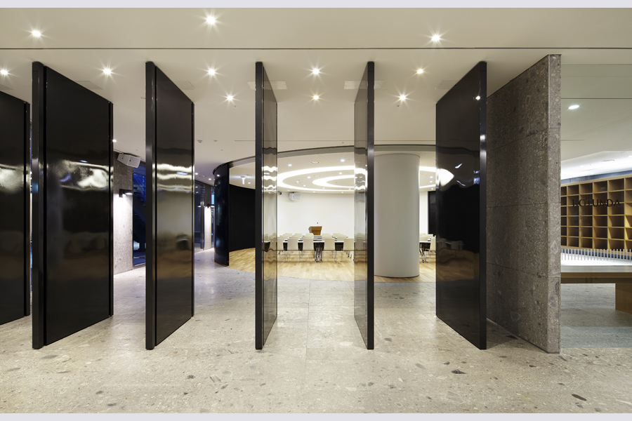
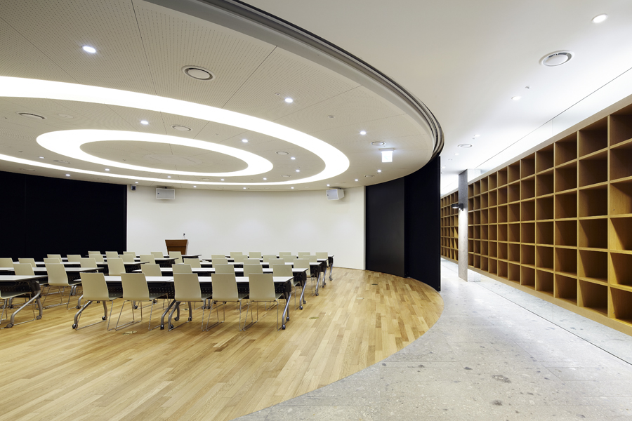
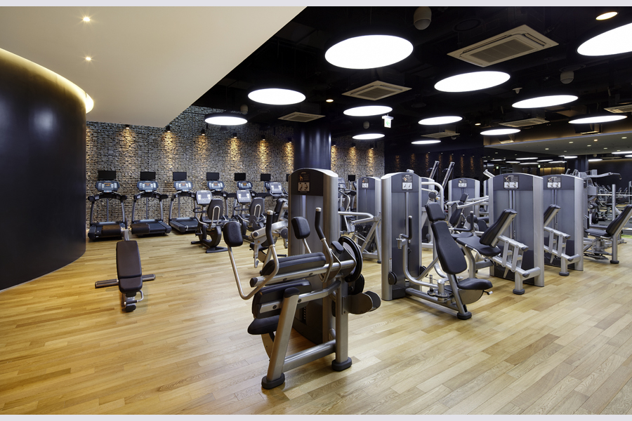
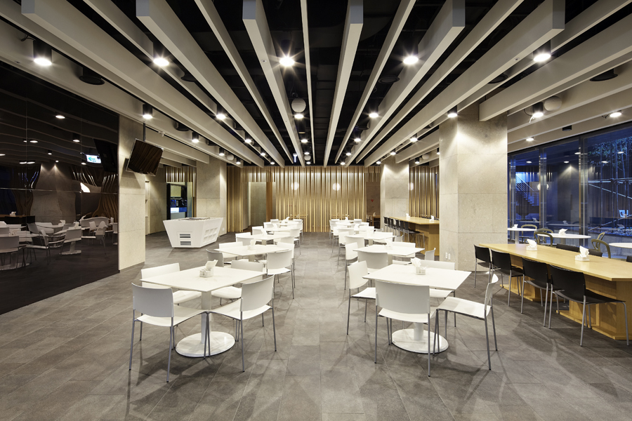
솔리드 테크놀러지 프로젝트는 공간에 미디어아트를 접목하여 공간이 가지고 있는 해석을 더 풍부하게 만드는데서부터 출발했습니다. 11개층으로 이어지는 계단에서 만나는 미디어아트는 이용자에게 다양한 경험을 제공합니다.
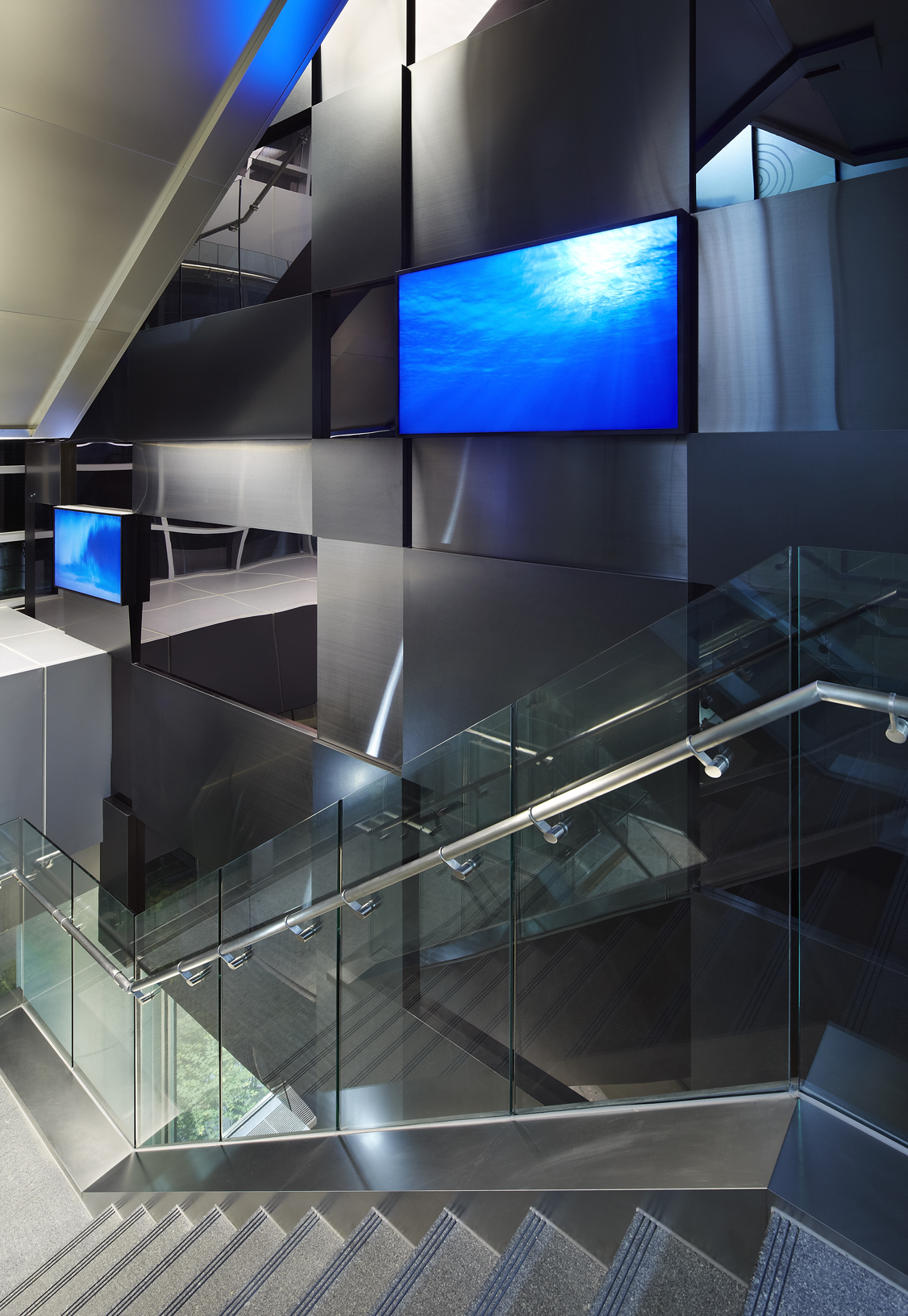
아키데일리에서 We Design Space의 프로젝트 ‘Solid Technology’를 소개했습니다.
아래의 내용은 https://www.archdaily.com/478130/interior-work-for-solid-technology-headquarter-weeassociates에서 발췌하였습니다.
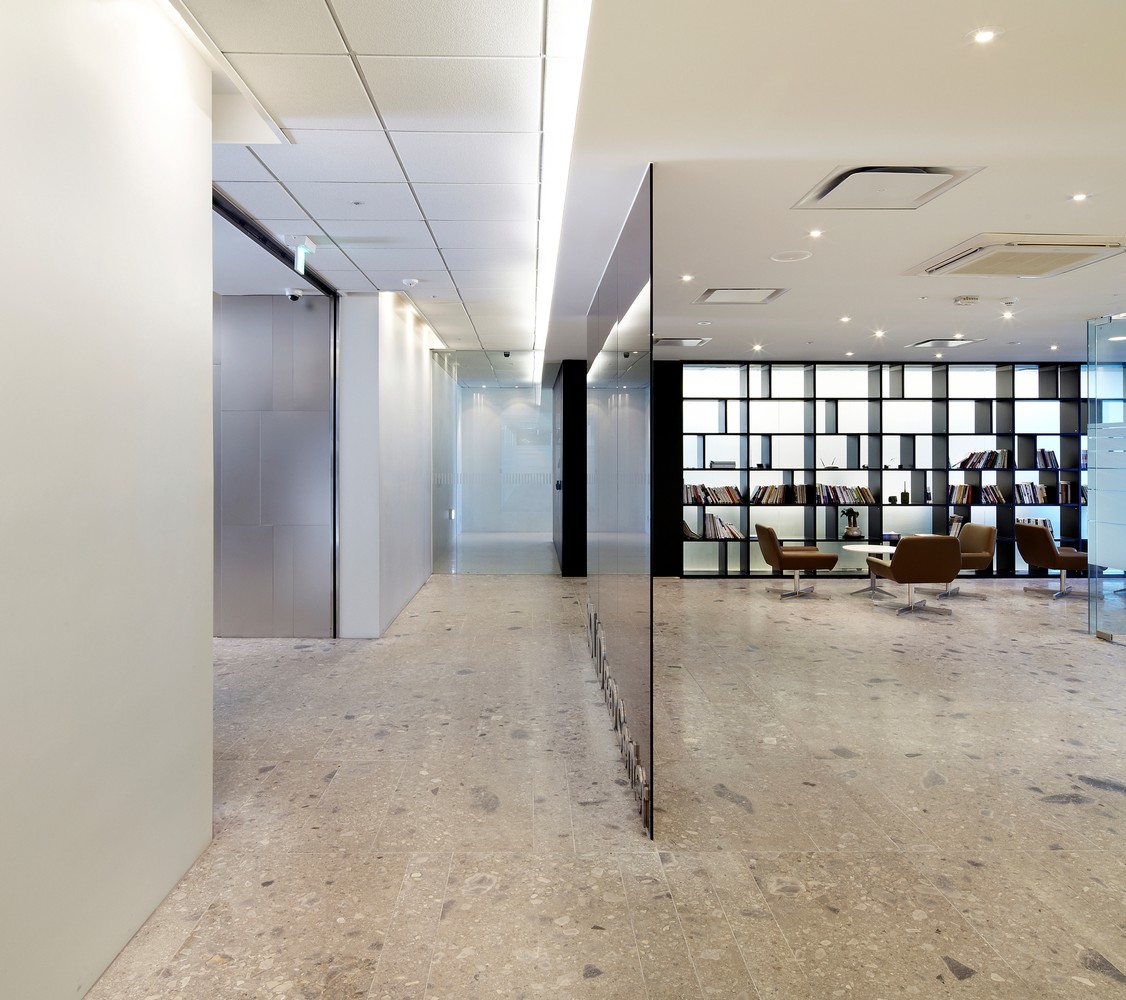
The multipurpose hall spaces could be transformed from one program to other programs by its open and closed operation with using moving sliding rounded walls.
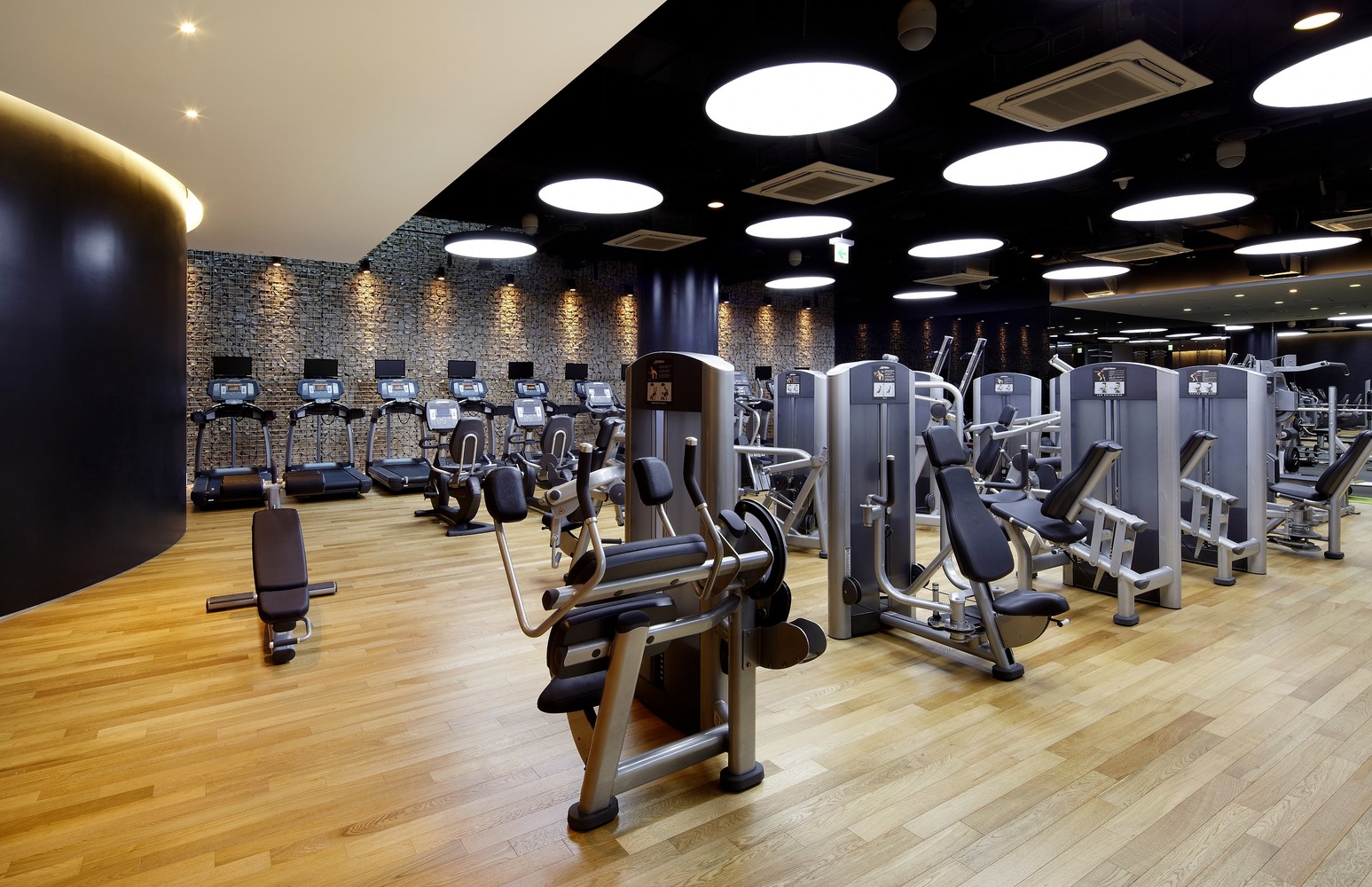
The buffet restaurant space and fitness center are also located at the basement level. To achieve organic relationship of spaces, several long curved walls are used to divide the space and programs like rotunda, restaurant and fitness club.
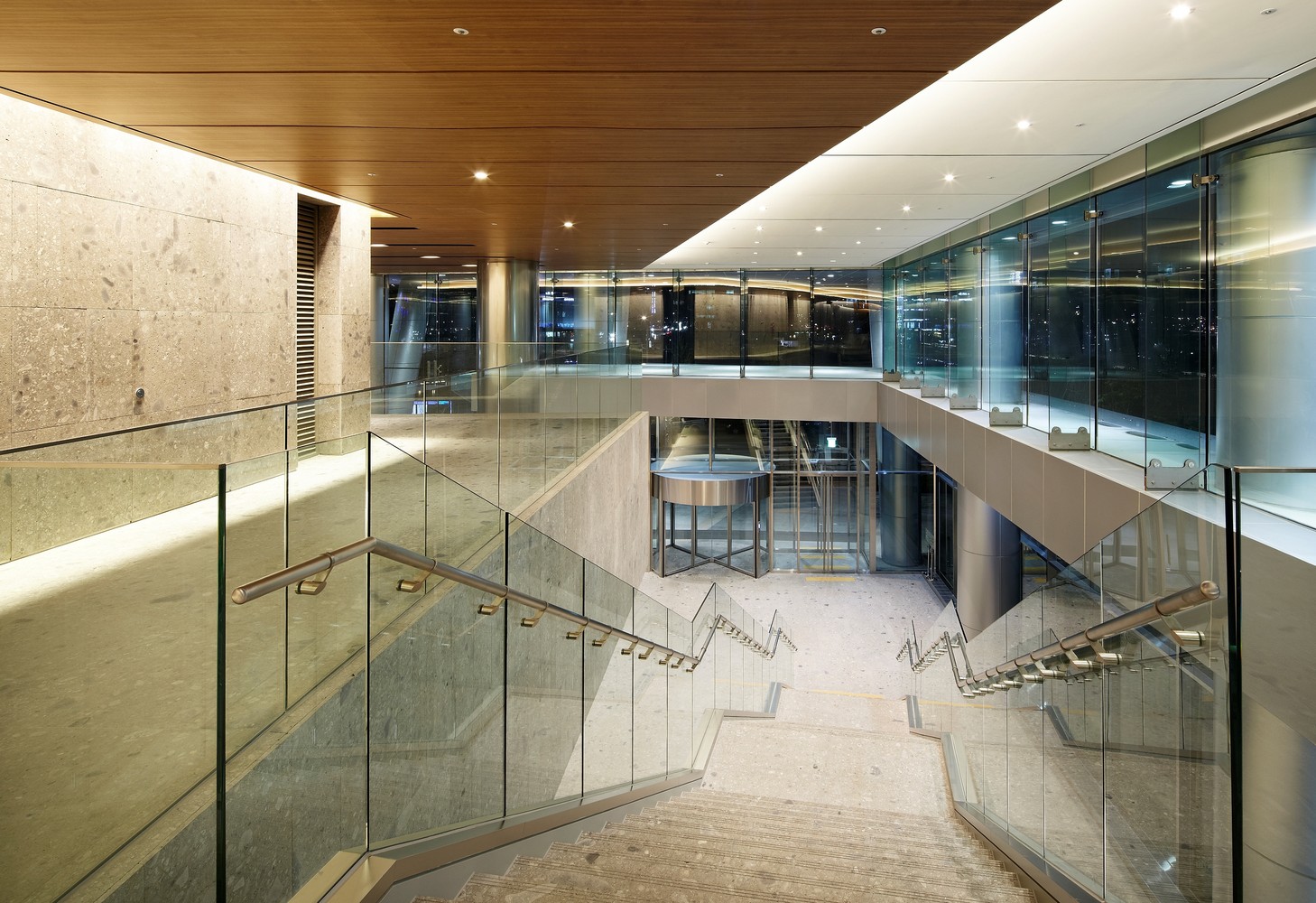
Through main lobby and mezzanine floor, Cheppo marble with rough and exposed cement like raw-quality is mainly used and steel, glass and wood is used for details like column, stair cases, media wall, handrails and canopy.
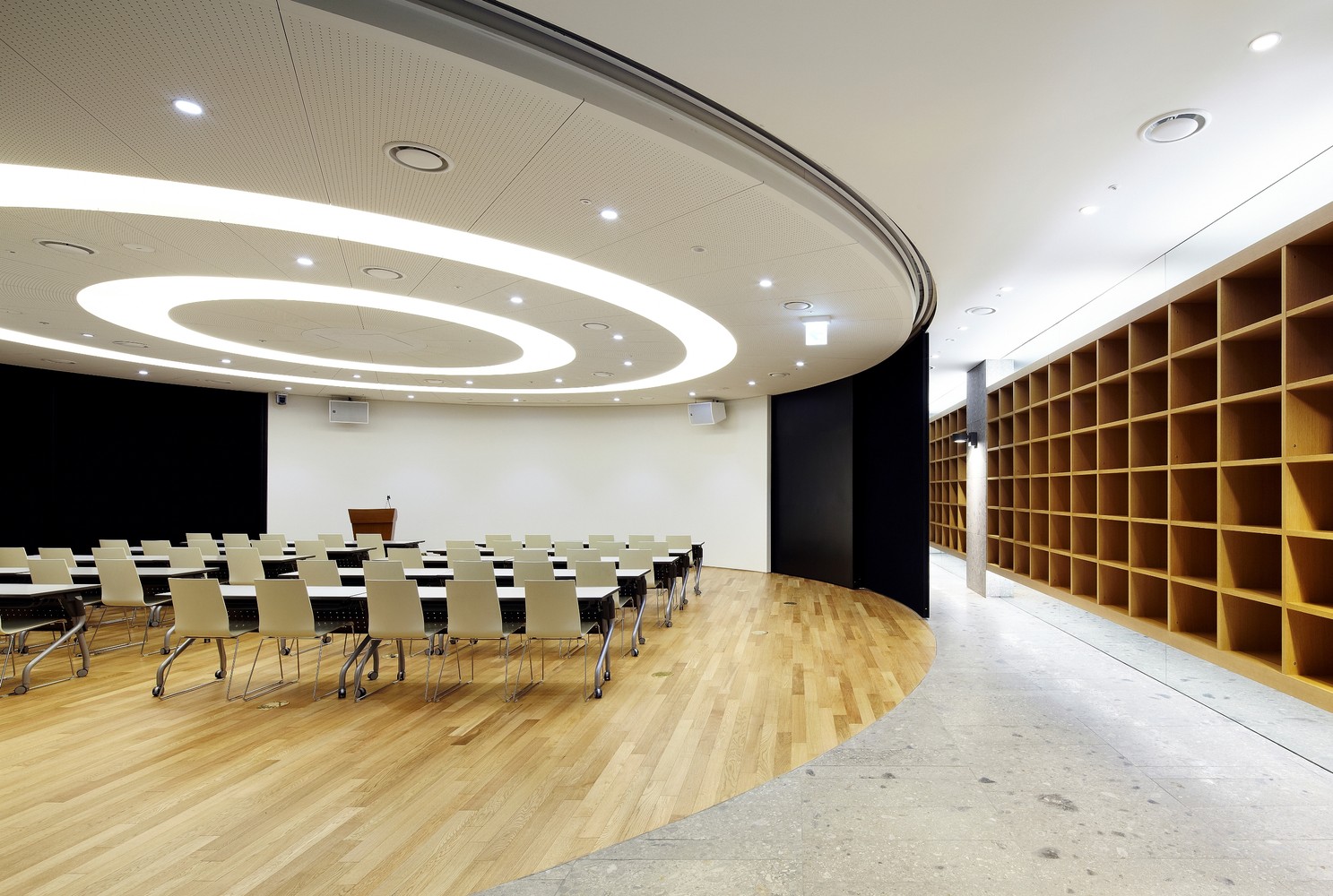
This heterogeneous mixture of materials offers dramatic spatial atmosphere. The wooden floating gigantic canopy elements is located on the center of ceiling with two steel surrounded columns. This elements become hierarchical elements to organize the spaces and materials n main lobby.
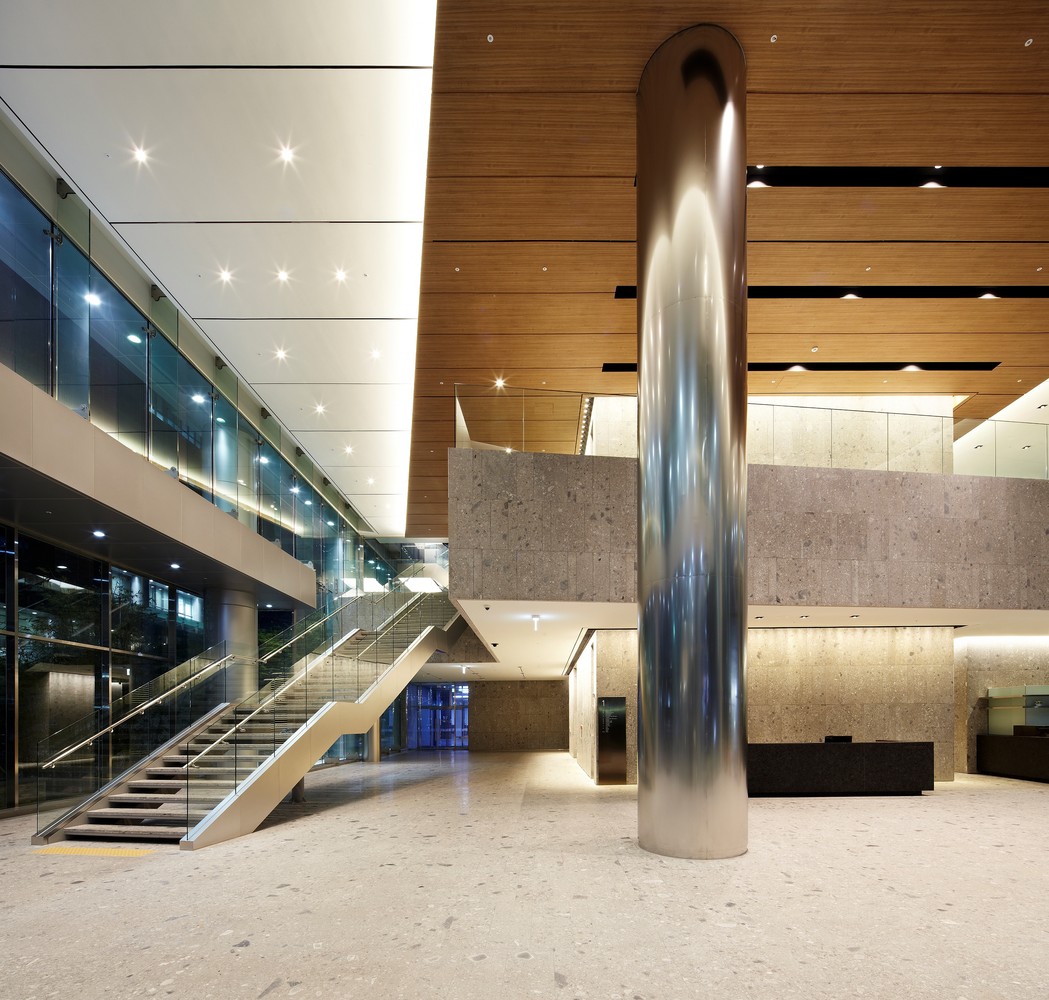
To create gallery like environment, the media wall is installed vertically at the staircases from 3rd floor to 10 th floor within a various size of modular panel system with reflective stainless steel plate and media art playing LED monitors.
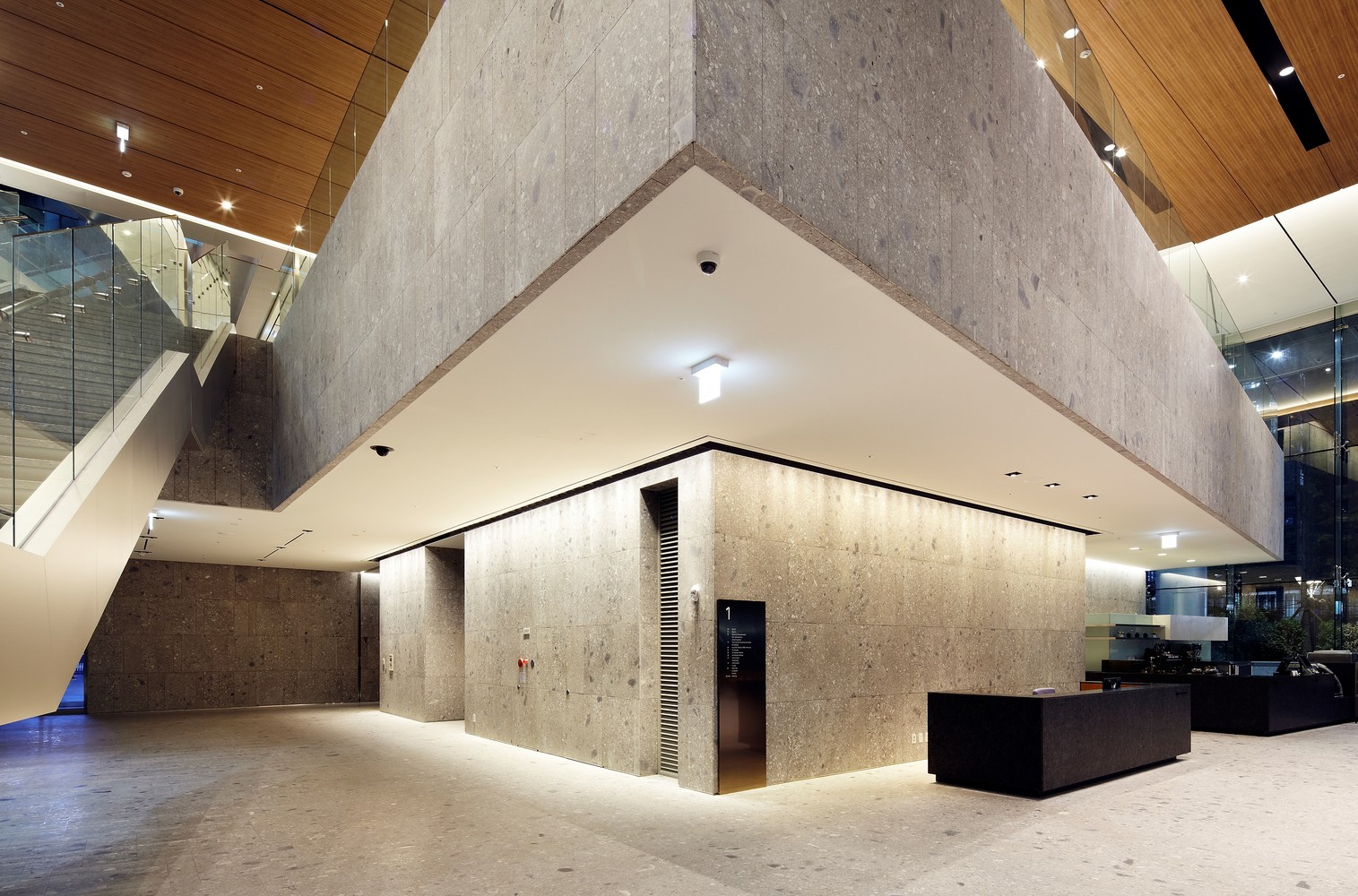
The second lobby located at the back of the building and it offers dynamic and comfort atmosphere by using diagonal pocket-shaped lobby entrance-space by using wooden materials.
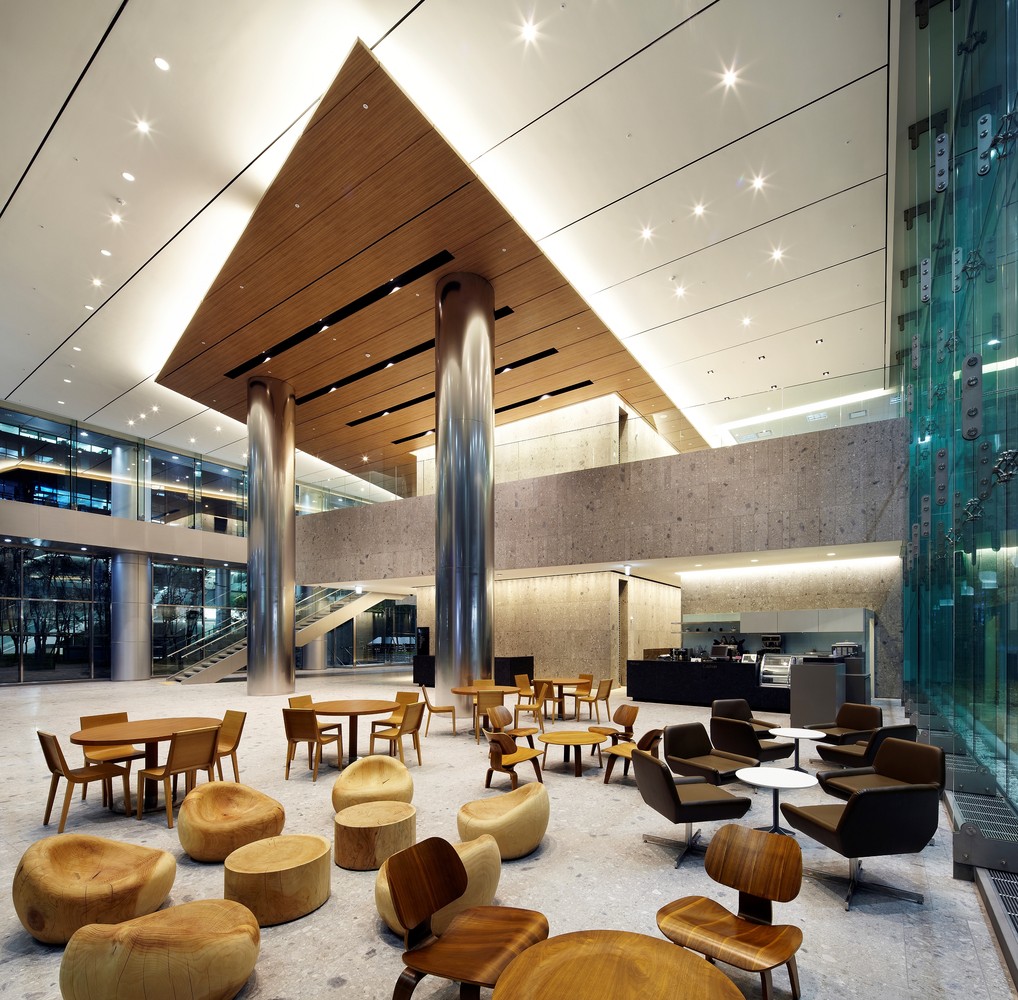
Also by using different materials, like wood and marble, processionally through hallways from second lobby to main lobby, it avoid typical monotonous experience.
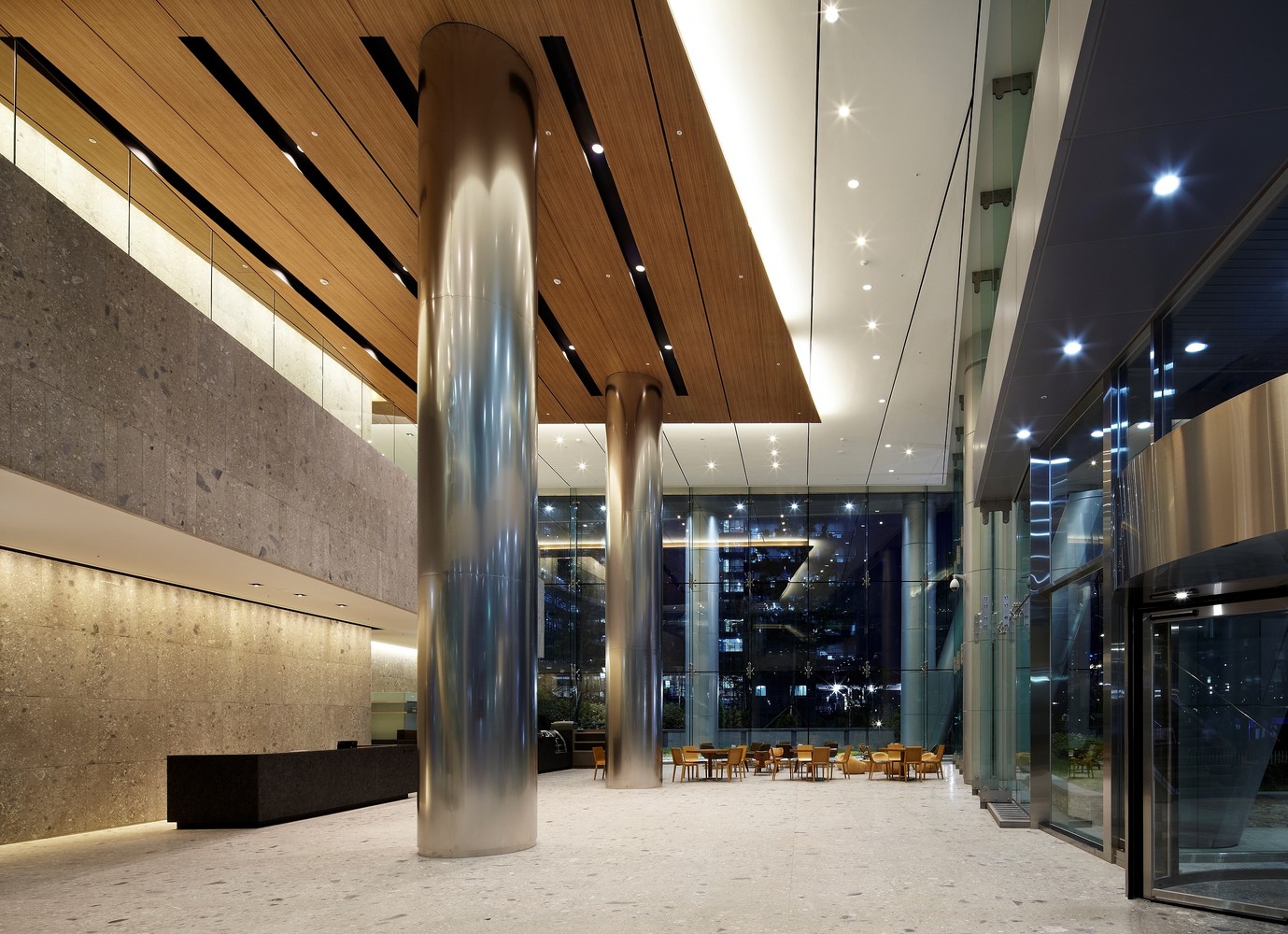
For an interactive office environment ,main lounge areas, rest areas, reading rooms and series of small open and closed meeting rooms are placed to have organic relationship through programs and activities. By using series of walls with different materials and functions, people could work and interact easily.
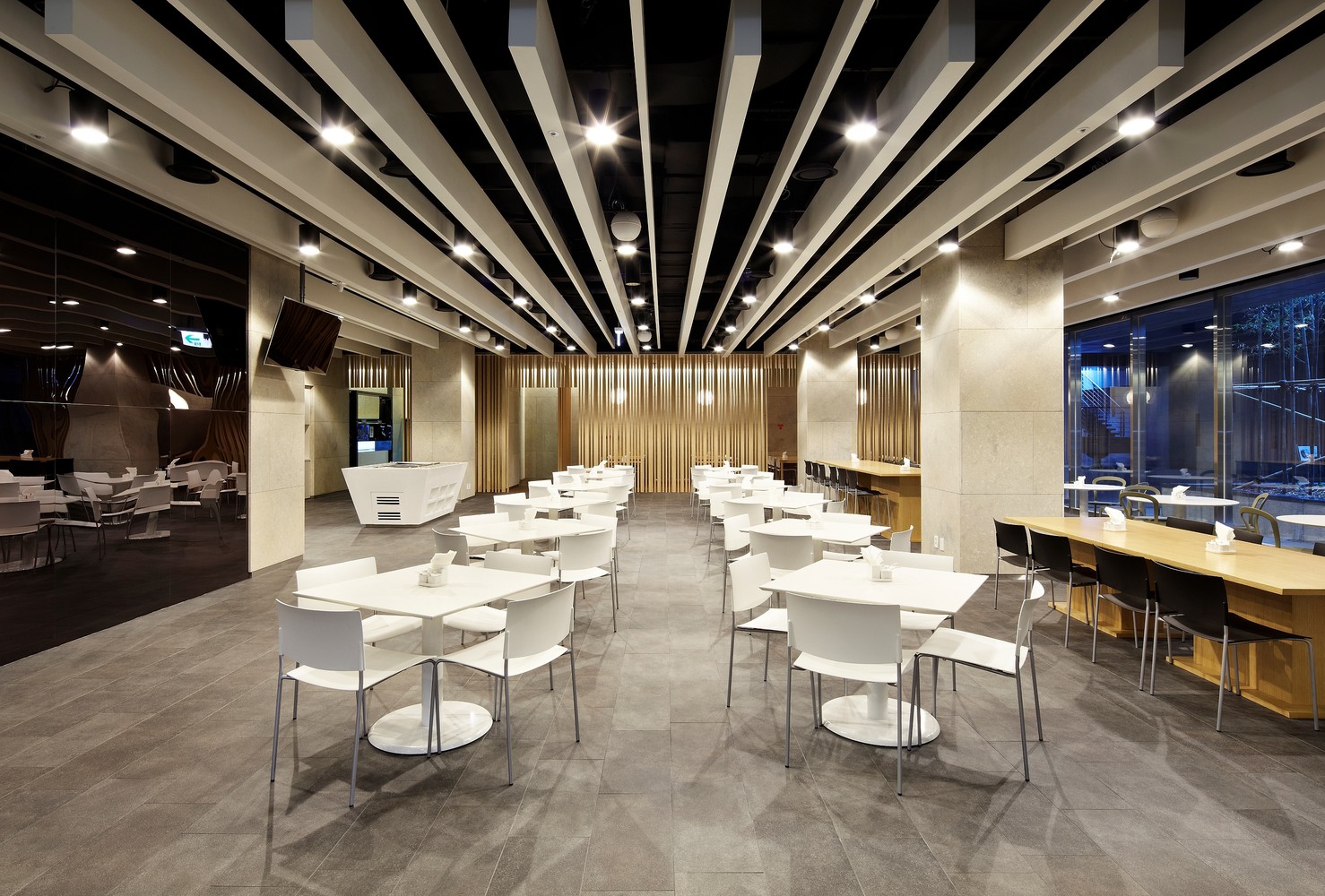
This layout allows for people to have different types and size of meetings and also make transformation possible from casual gathering to formal gathering by its necessity. By passing through the multiple size of meeting rooms ,interactive working spaces and executive rooms are placed.
To avoid generic symmetry of typical elevator hall, different two types of materials, cheppo-marble and black reflective stainless steel, has been applied.
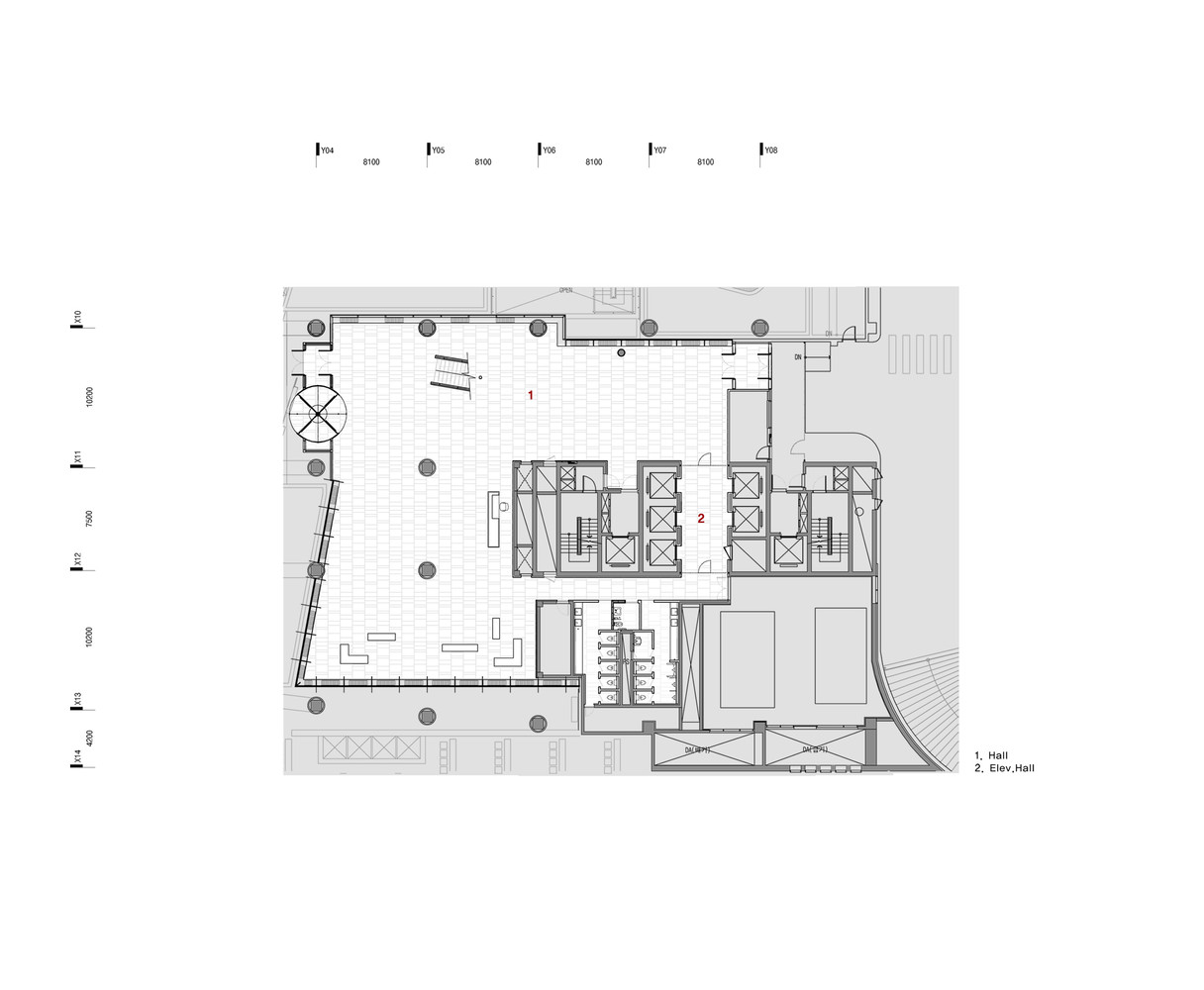
First Floor Plan
아래의 주소를 클릭하시면 아키데일리 기사를 직접 보실 수 있습니다.
https://www.archdaily.com/478130/interior-work-for-solid-technology-headquarter-weeassociates
CLIENT:
Solid Technology
LOCATION:
경기도 성남시 분당구 삼평동 673
PROJECT AREA:
7941.41m2 /2402.47 PY / B1F, 1F, 2F, 9F, 10F
YEAR BUILT:
2011

